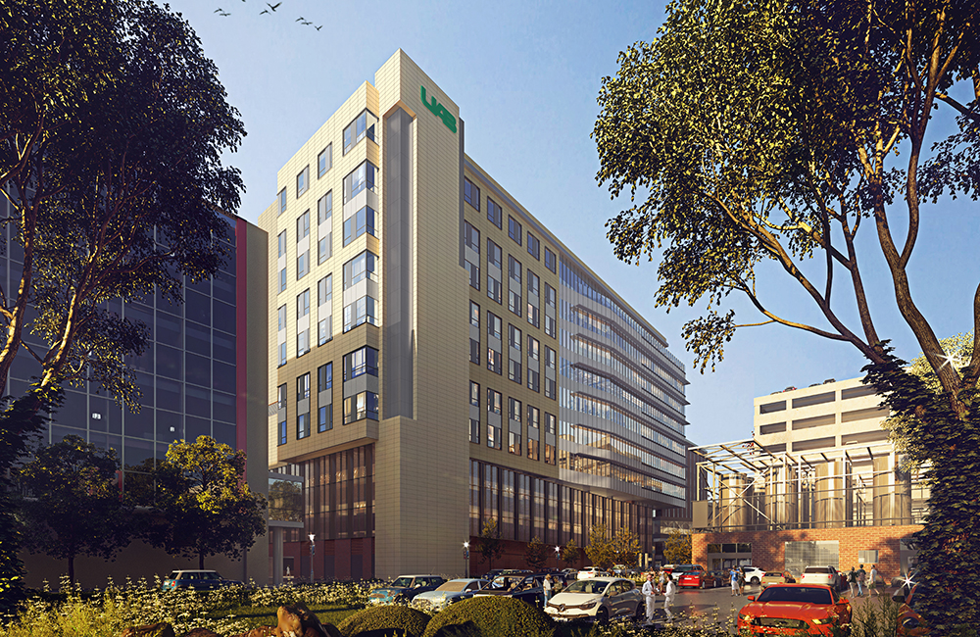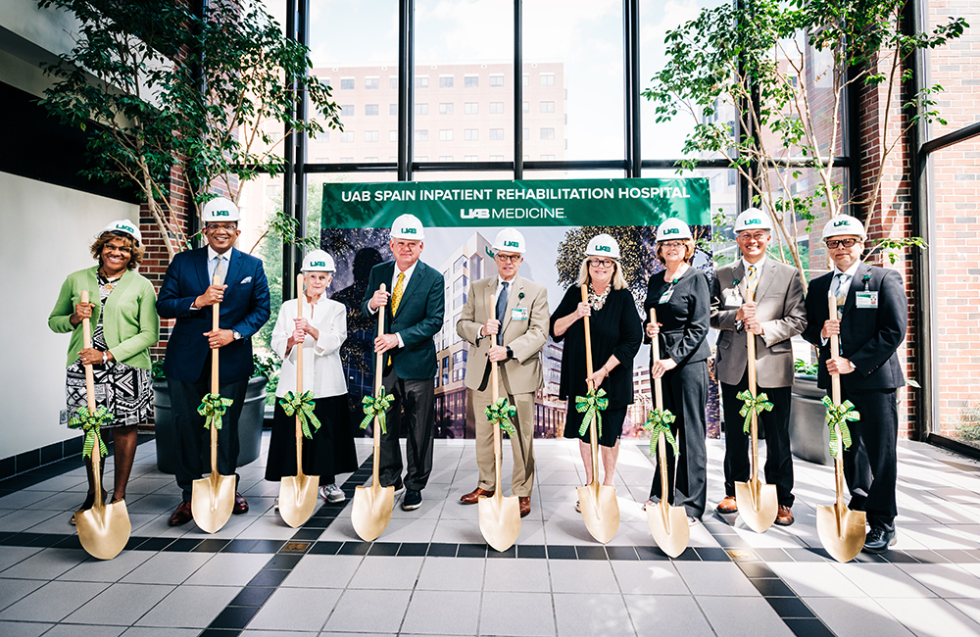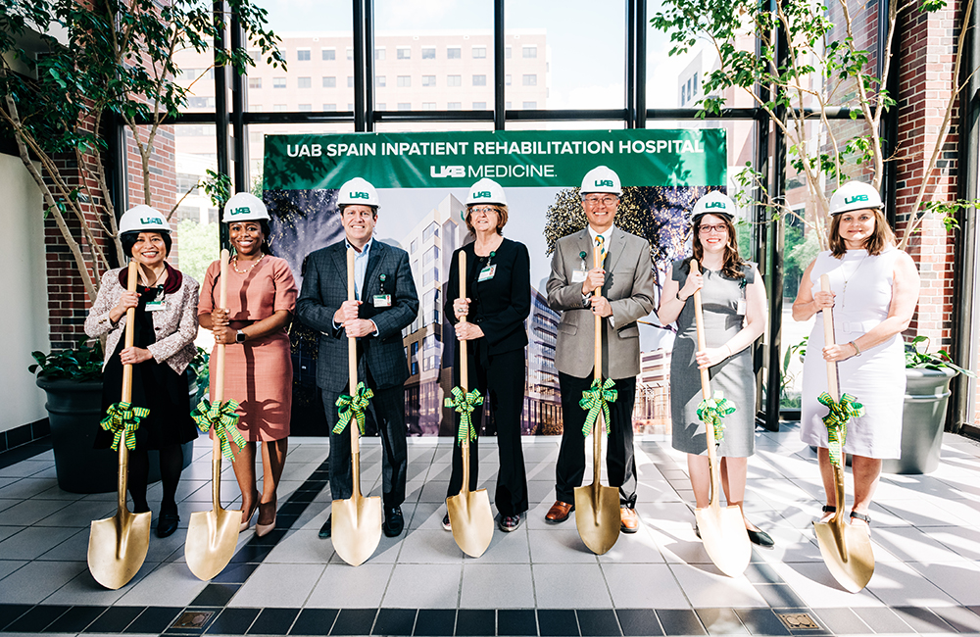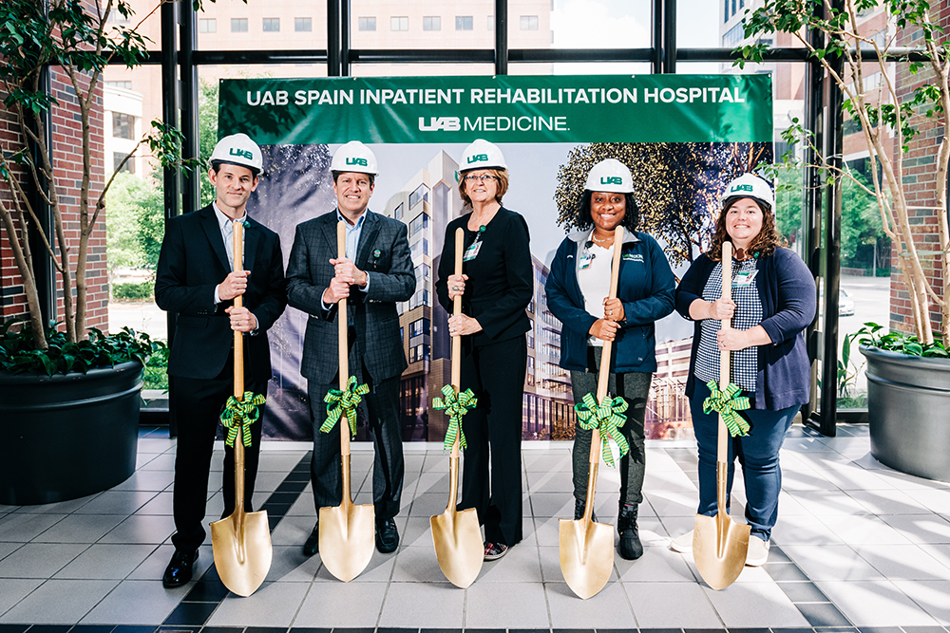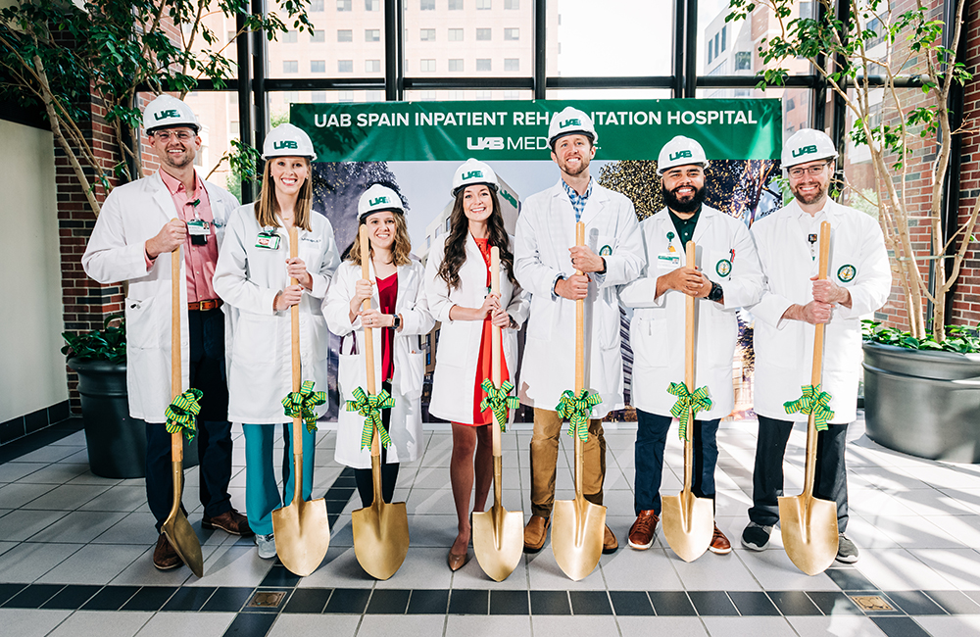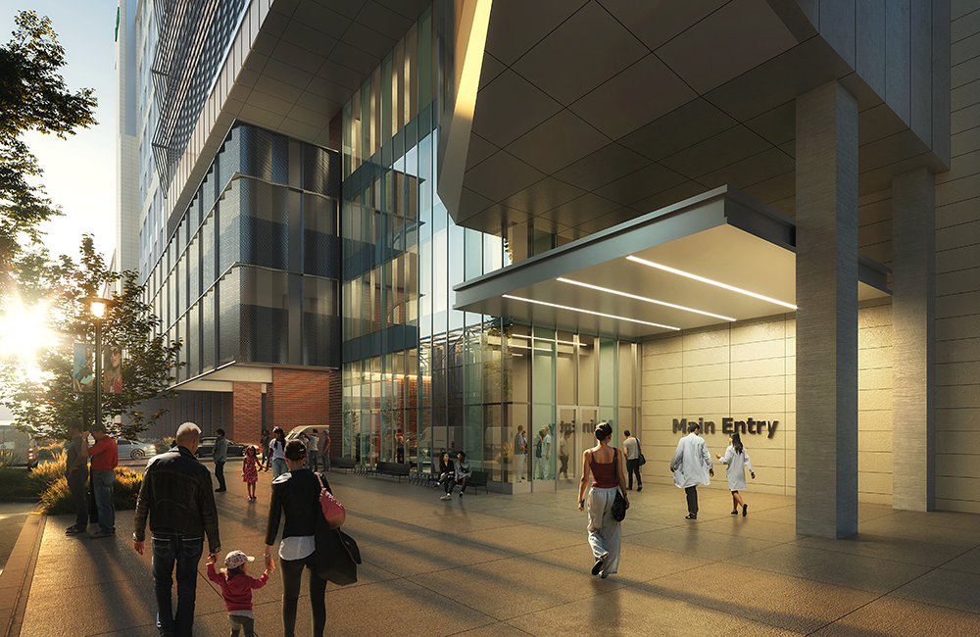-
The $156.7 million, 350,000-square-foot project will replace the existing Spain Rehabilitation Center.
-
The $156.7 million, 350,000-square-foot project will replace the existing Spain Rehabilitation Center. (Photography: Andrea Mabry)
-
The $156.7 million, 350,000-square-foot project will replace the existing Spain Rehabilitation Center. (Photography: Andrea Mabry)
-
The $156.7 million, 350,000-square-foot project will replace the existing Spain Rehabilitation Center. (Photography: Andrea Mabry)
-
The $156.7 million, 350,000-square-foot project will replace the existing Spain Rehabilitation Center. (Photography: Andrea Mabry)
-
The $156.7 million, 350,000-square-foot project will replace the existing Spain Rehabilitation Center.
The University of Alabama at Birmingham broke ground on its replacement inpatient rehabilitation facility May 6. The new building will be located on Seventh Avenue South and is slated to open in 2025. The $156.7 million, 350,000-square-foot project will replace the existing Spain Rehabilitation Center. The building will be 11 stories tall and will hold 78 rehabilitation beds, 28 acute care beds, and state-of-the-art technology specifically designed to provide comprehensive rehabilitation care for patients from across Alabama and beyond.
“This state-of-the-art facility will further UAB’s mission to deliver leading-edge, compassionate care and will build on our nationally recognized excellence in rehabilitation,” said UAB President Ray Watts, M.D. “It will be home to highly skilled interdisciplinary teams who will provide seamless support and rehabilitative care that is tailored to the specific needs of patients and their families.”
The new facility will include a focus on neurorehabilitation for patients following stroke, traumatic brain injury and spinal cord injury. It will also include a seizure monitoring unit that offers clinical, research and education services to patients with epilepsy.
“Our current facility is about 60 years old, and although multiple renovations have been made throughout the years, this new building will allow us to build upon and maximize UAB Medicine’s commitment to providing patient-centered care,” said Vu Nguyen, M.D., chair of the Department of Physical Medicine and Rehabilitation in the UAB Marnix E. Heersink School of Medicine. “We are looking forward to welcoming our patients and their caretakers to this new rehab facility.”
Each floor is designed to treat specific patient populations, allowing for patients, families and care team members to remain on the same floor. This provides a seamless provision of care and maintains the proper support for physical, mental and emotional recovery.
“This new facility is designed with our patients in mind, so we can continue to meet the needs of our patient population as they continue to evolve,” said Selwyn M. Vickers, M.D., dean of the UAB Heersink School of Medicine, CEO of the UAB Health System and CEO of the UAB/Ascension St. Vincent’s Alliance. “With this state-of-the-art hospital and our world-class staff, we can utilize the technology we need to provide superior, specialized care that each of our patients deserve.”
The new area is flooded with natural light and is designed to foster activities of daily living within each of its indoor and outdoor environments. The top floor will be home to a garden where patients can work on goals around mobility, cognition and range of motion. The bottom floor will have a terrain park for patients to practice navigating different terrains, including gravel, mulch, turf, sand, wood decking, crushed stone and paving stones. There will also be a city street simulation with cross walks, curbs, sidewalk ramps and traffic lights, and an auto simulation that allows patients to learn and practice car transfer skills in the comfort and safety of a clinical setting. Patients and their families will also be able to enjoy a putting green and basketball court.
Inside the space, there will be overhead lifts in each room, an open therapy gym, private therapy suites and speech therapy suites. The facility will also include family rooms on each patient floor, a respite room featuring a patient art gallery and two outdoor terraces that offer beautiful views of Birmingham.
Spain Rehabilitation Center has been named one of the U.S. News & World Report’s best hospitals for rehabilitation. The physicians in the Department of Physical Medicine and Rehabilitation lead an interdisciplinary team that includes specialists in rehabilitation nursing, rehabilitation case management, therapeutic recreation, psychology services, physical therapy, occupational therapy and speech therapy, providing comprehensive rehabilitation for patients with medically complicated conditions in need for multiple therapy interventions to improve their functional abilities.
The project architect is Gresham Smith, and the general contractor is Hoar Construction, LLC.

