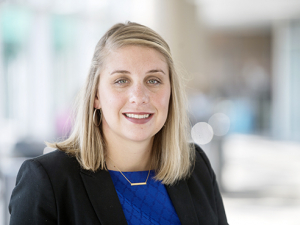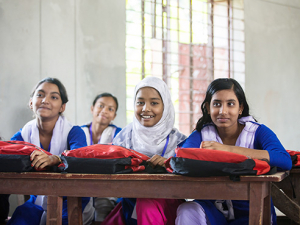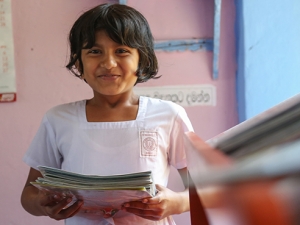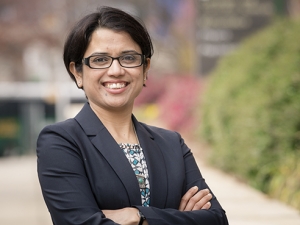Major capital project planning is under way, and ongoing construction, renovations and improvements are proceeding on schedule.
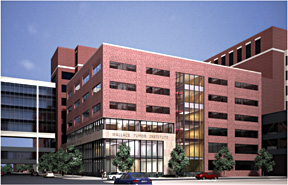 Also, UAB administrators informed the University of Alabama System Board of Trustees during its September meeting that they hope to add a new College of Arts & Sciences building, new buildings for biomedical research and another dormitory in the next five years.
Also, UAB administrators informed the University of Alabama System Board of Trustees during its September meeting that they hope to add a new College of Arts & Sciences building, new buildings for biomedical research and another dormitory in the next five years.
Here is an update of some projects:
Volker adds labs
Renovation for the department of pharmacology in Volker Hall Research Tower is complete. The renovated first and second floors — approximately 32,420 square feet — provide new laboratories and associated research space for pharmacology.
Wallace Tumor Institute renovated
Construction on the Wallace Tumor project has been under way for more than a year to completely renovate all six floors and portions of the basement — a project covering approximately 154,000 square feet.
The $27.6 million renovation will provide new research laboratories and associated laboratory support space, offices, a new lobby and exterior improvements. Phase I is scheduled to be completed in November.
The Phase II renovations in the basement, which houses elements of the UAB Comprehensive Cancer Center, will provide housing for two new scanning machines and a cyclotron.
Classroom improvements made
Renovations to west campus classrooms, ongoing since 2004, are in Phase VI.
The Education Building, Business-Engineering Complex, Campbell Hall and Humanities Building have received new carpeting, drywall, paint, white boards, ceiling tiles, lighting, plus improvements to the heating/ventilation/air conditioning and audio-visual systems and new furniture.
Alumni Affairs facility
The $3.8 million Alumni Affairs project comprises the design and construction of a 13,419-square-foot facility on the southeast corner of 10th Avenue South and 13th Street.
The project is scheduled for completion this fall and will include office and meeting spaces and event space for use by Alumni Affairs, Annual Giving, the National Alumni Society and other on-campus organizations.
Baseball, softball building ahead
Fundraising efforts are under way to construct a new one-story, brick athletic-support building for the baseball and softball programs. The facility will be approximately 11,000 square feet and provide space for team meeting rooms, athlete study rooms, player locker rooms with showers, coaches offices with locker rooms, conference rooms, storage and a vending/kitchenette.
Other improvements planned
The UA System Board of Trustees gave their approval for several other projects at the September meeting:
• Fitting out 16,000 square feet of empty space on the top floor of Lister Hill Library — a $2.8 million project that will provide space for School of Public Health researchers.
• A $13 million project to build two new floors atop the School of Health Professions Building for classrooms and other space.
• A new drainage system and turf at Young Memorial Baseball Field.
• Replacing the original movable risers that make up the lower 2,100 seats at Bartow Arena.
