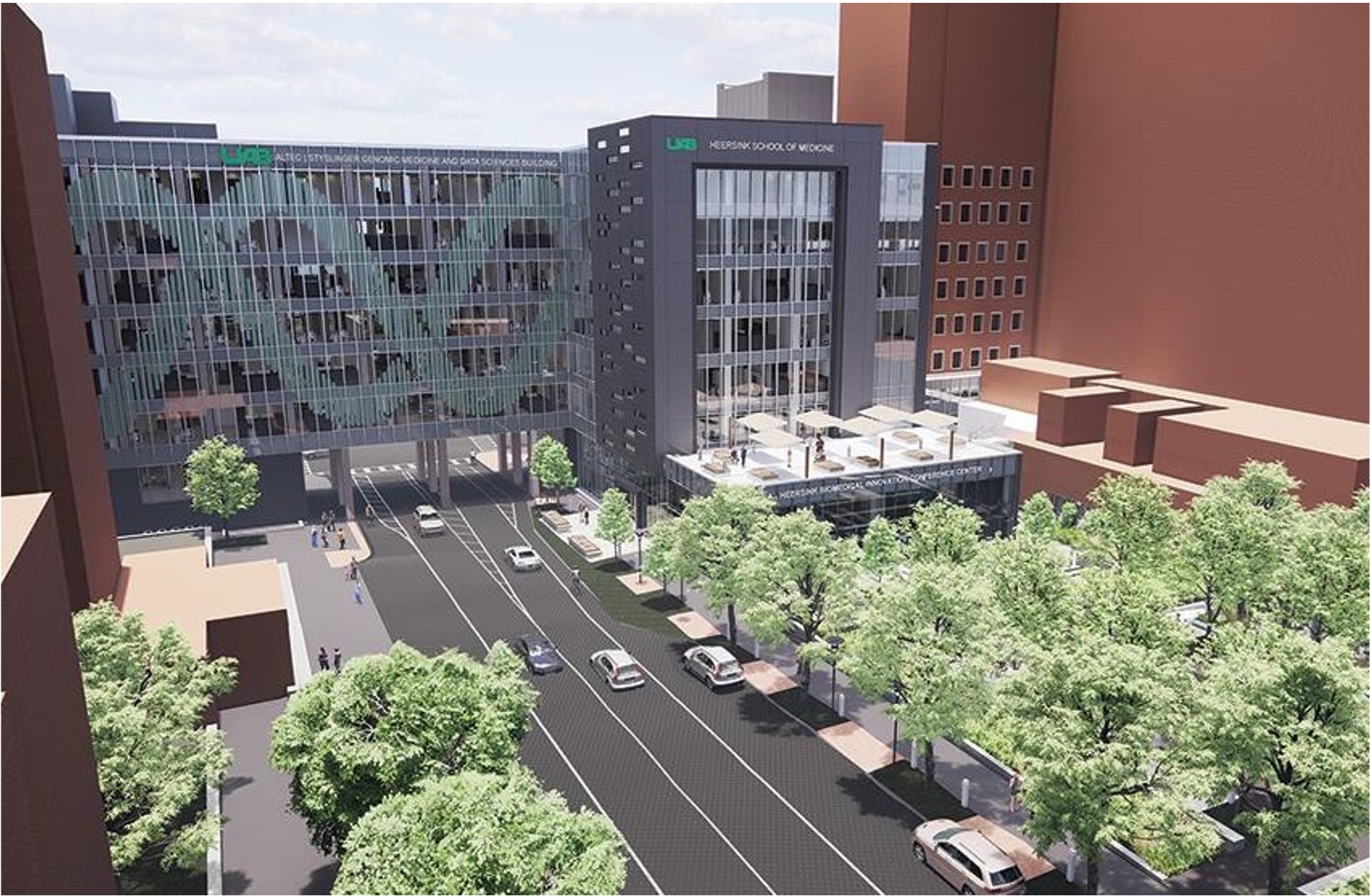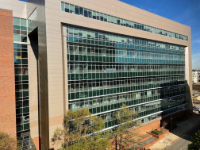Heersink spaces are managed through a collaborative effort between the Dean’s Office and departments. The strong relationship with UAB Facilities, which provides maintenance, building services, project management, and ground support, also supports the management of these spaces. As will quickly become apparent from the following summary, we have a lot going on! Until these projects reach completion, we are in a space crunch, and we are appreciative of all the departments, divisions, and centers working with us on a school-wide basis to manage space assignments so that all areas can continue with as little disruption as possible.
Altec Styslinger Genomic Medicine and Data Sciences Building
Genomic medicine allows physicians to provide customized care to patients based on their unique genetic makeup. UAB is already a leader in this space, and this new state of the art facility will enable UAB to accommodate an estimated 80 new and existing faculty.
The recent progress on this project is undeniable to anyone who has walked up 19th Street recently. In terms of the construction progress, roofing and exterior walls are mostly completed, making way for the building finishes to be installed, with completion expected in December 2024. The Heersink School of Medicine Space Committee and Dean’s Office Facilities team have continued to work with future occupant groups to finalize the details pertaining to their space assignment, with move-in scheduled for early 2025.
McCallum Building
The McCallum Basic Sciences Building renovation is nearing completion after seven years of vision, planning, hard work, and execution on behalf of countless individuals and teams across many functional areas. The newly renovated space is a vibrant, open, and welcoming research environment, which we feel will catapult wet lab research to new heights. The 5th-9th floors are fully complete and have been assigned to Heersink departments. The 2-4th floors should be occupied and operational by summer 2024. The building will be completed with a new lobby, which will mark the end of the project in fall 2024.
New Research Building
This project is in its earliest stages. The initiative has two components: the Shelby Biomedical Research and Psychology Building (final name to be determined) and the Volker ARP expansion. We have support for this project from HRSA grants and have received approval from the Board of Trustees to proceed with planning for construction. We will share part of the building with the Department of Psychology in the College of Arts and Sciences and space assignments are in the early stages. The ground-breaking for the building is anticipated in June. We will be in touch with departments regarding potential occupancy in the later part of this year as the project develops. This project also involves a major renovation of the ARP space in Volker Hall to support researchers in the new building. We know this has caused a lot of reassignments in the existing parts of Volker Hall, and we thank everyone concerned for their help and cooperation.
In summary, we have a range of very exciting projects that will put us in a strong position to meet our recruiting and funding goals for the next decade. We know all these changes can cause anxiety, so please reach out to your departmental/divisional leadership with any concerns, and we will then be able to respond to the community as a whole and address any issues.

Genomic medicine allows physicians to provide customized care to patients based on their unique genetic makeup. UAB is already a leader in this space, and this new state of the art facility will enable UAB to accommodate an estimated 80 new and existing faculty.
The recent progress on this project is undeniable to anyone who has walked up 19th Street recently. In terms of the construction progress, roofing and exterior walls are mostly completed, making way for the building finishes to be installed, with completion expected in December 2024. The Heersink School of Medicine Space Committee and Dean’s Office Facilities team have continued to work with future occupant groups to finalize the details pertaining to their space assignment, with move-in scheduled for early 2025.
McCallum Building

The McCallum Basic Sciences Building renovation is nearing completion after seven years of vision, planning, hard work, and execution on behalf of countless individuals and teams across many functional areas. The newly renovated space is a vibrant, open, and welcoming research environment, which we feel will catapult wet lab research to new heights. The 5th-9th floors are fully complete and have been assigned to Heersink departments. The 2-4th floors should be occupied and operational by summer 2024. The building will be completed with a new lobby, which will mark the end of the project in fall 2024.
New Research Building
This project is in its earliest stages. The initiative has two components: the Shelby Biomedical Research and Psychology Building (final name to be determined) and the Volker ARP expansion. We have support for this project from HRSA grants and have received approval from the Board of Trustees to proceed with planning for construction. We will share part of the building with the Department of Psychology in the College of Arts and Sciences and space assignments are in the early stages. The ground-breaking for the building is anticipated in June. We will be in touch with departments regarding potential occupancy in the later part of this year as the project develops. This project also involves a major renovation of the ARP space in Volker Hall to support researchers in the new building. We know this has caused a lot of reassignments in the existing parts of Volker Hall, and we thank everyone concerned for their help and cooperation.
In summary, we have a range of very exciting projects that will put us in a strong position to meet our recruiting and funding goals for the next decade. We know all these changes can cause anxiety, so please reach out to your departmental/divisional leadership with any concerns, and we will then be able to respond to the community as a whole and address any issues.