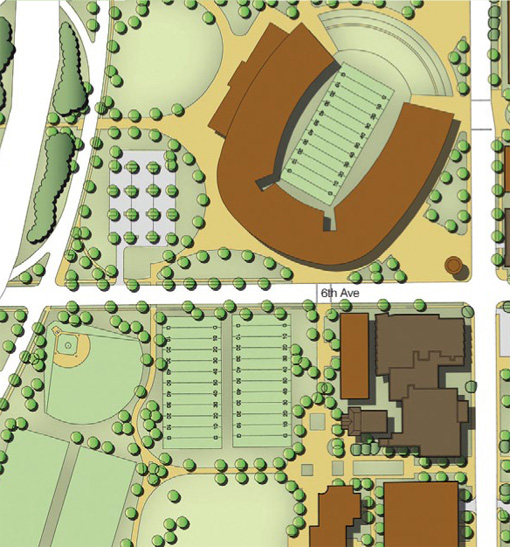Page 3 of 4
3. Fields of Green: Expanding Athletics and Recreation Facilities

One of the most heavily discussed aspects of the Master Plan is the addition of a campus stadium at 13th Street and 6th Avenue South. The horseshoe-shaped facility, aligned north to south to create optimum skyline views for attendees, could seat 25,000-30,000 fans. But the stadium is only part of a plan that envisions turning the University Boulevard/I-65 interchange area into a dramatic entryway to campus, with intramural practice fields and open spaces on both sides of University Boulevard.