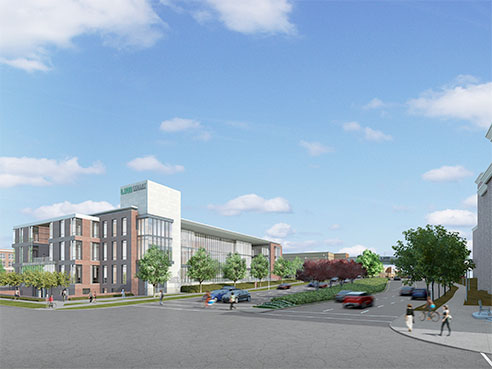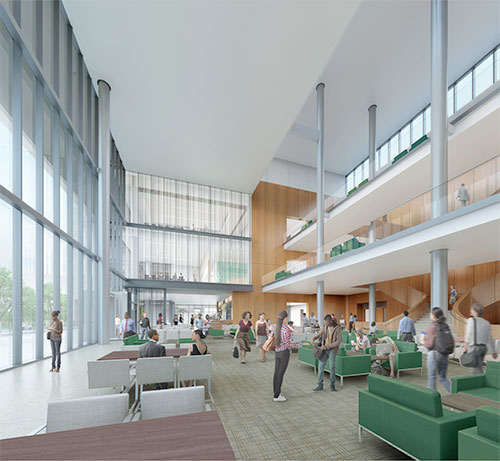Need more information? Contact us
 Stage three planning for the new building that will house the University of Alabama at Birmingham’s Collat School of Business and Bill L. Harbert Institute for Innovation and Entrepreneurship has been approved by the University of Alabama System Board of Trustees.
Stage three planning for the new building that will house the University of Alabama at Birmingham’s Collat School of Business and Bill L. Harbert Institute for Innovation and Entrepreneurship has been approved by the University of Alabama System Board of Trustees.
Stage three approval by the board authorizes the university to proceed with the design phase of the project, and follows last September’s stage two approval that granted architect selection, project scope and project budget plans.
Williams Blackstock Architects of Birmingham and Robert A.M. Stern Architects of New York City will serve as the architects of record on this project.
“We’re thrilled that the Board has approved the design stage for the new building,” said Eric Jack, Ph.D., dean of the Collat School of Business. “This cutting-edge facility will provide a new home for our school and also for UAB-wide partnerships in leadership, innovation and entrepreneurship. We are eager to share this great news with our supporters and potential donors who want to help us build this facility that will serve the community for years to come.”
Gifts given by local entities such as the Joy and Bill Harbert Foundation, Regions Bank and Medical Properties Trust, with a recent pledge of an additional $1 million toward the building on top of its initial $1 million gift, exemplify the support of the community in furthering this project.
With the help of these community partners, this project will be the cornerstone for a new innovation and entrepreneurship district in Birmingham focused on expanding technology commercialization efforts to attain positive impacts on economic development for the community, state and beyond.
The new building will provide adequate space for growth of the Collat School of Business and Harbert IIE through creating multipurpose learning spaces that include breakout rooms for team projects, engaging space for entrepreneurial projects, classrooms designed for team-based learning, a state-of-the-art trading room, labs for behavioral research and sales presentations, a three-story atrium optimal for social interactions and leadership activities, career services space, and study rooms for students.
 Located along the north side of University Boulevard between 12th and 13th streets south, the building will be designed to attract and support the next generation of college and graduate students with the goal of facilitating a sense of community, affiliation and connection to UAB through modern, collaborative and business-specific learning areas. It will also allow the university to recruit topnotch students and faculty, as well as further innovation and entrepreneurship opportunities.
Located along the north side of University Boulevard between 12th and 13th streets south, the building will be designed to attract and support the next generation of college and graduate students with the goal of facilitating a sense of community, affiliation and connection to UAB through modern, collaborative and business-specific learning areas. It will also allow the university to recruit topnotch students and faculty, as well as further innovation and entrepreneurship opportunities.
It will consist of approximately 109,000 gross square feet of space to house administrative and student function space for the Collat School of Business and Harbert IIE, as well as the Center for Sales Leadership, the Healthcare Leadership Academy and the Regions Institute for Financial Education. Completion of this project will allow these cross-discipline entities to co-locate in facility, encouraging increased collaboration and forming a bridge between undergraduate and graduate students and the marketplace.
“UAB’s powerful innovation pipeline is driven by a unique combination of science, technology and business, strong execution, and global reach,” said Kathy Nugent, Ph.D., executive director for Harbert IIE. “Bringing together faculty, staff and students from all corners of the UAB campus in the new building will further facilitate collaboration.
From an exterior perspective, the plan for the overall architecture of the building is in keeping with the recently completed Hill Student Center, featuring a combination of traditional building materials and contemporary building elements.
The building will be four stories in total, with a primarily traditional brick enclosure and conventional windows on the western and eastern elevations, while the northern and southern elevations will be primarily glass storefront.
A large landscaped courtyard on the east side of the building will lead students to the main entrance of the Collat School of Business, while the main entrance to Harbert IIE will be on the northern side of the building. Secondary access and egress points also exist on the southern and western sides of the building as well.
For more information about how to support the Collat School of Business and the Bill L. Harbert Institute for Innovation and Entrepreneurship, visit uab.edu/business or contact David I. Allen, senior director of Development, at 205-996-5399 or diallen@uab.edu.