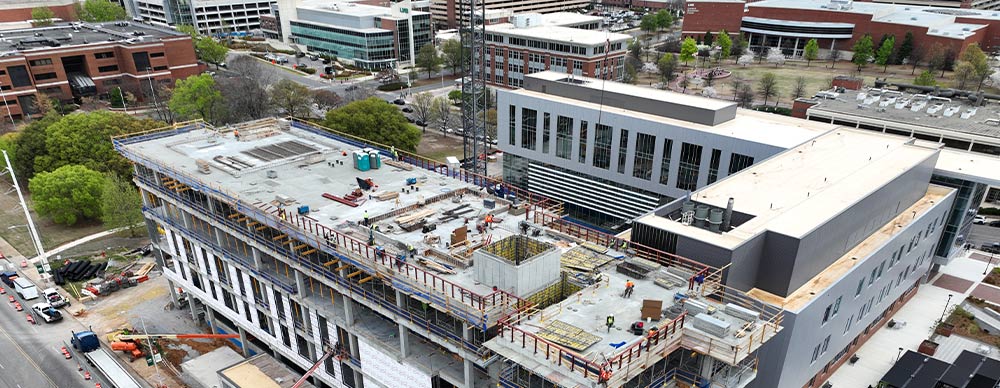
Project Bid Calendar
See projects and accompanying documents.The function of Planning, Design & Construction within Facilities is to serve as the University Architect, Project Management Team, and Design Resource for projects as outlined in the Board of Trustees Rule 415 and UAB Policy authority. Services performed by PD&C include the following:
- Presentation of project submittal packages to the Board of Trustees
- Oversight of all design and construction projects, as well as major equipment purchases
- Serve as primary point of contact among consultants, contractors and university's representatives
- Development and management of project scope, requirements, budgets and schedules
- Consultant selection and contract negotiation
- Management of feasibility studies and design processes – schematic design through construction documents
- Implementation of capital and renovation projects for some Hospital and all academic, administrative, research, facilities and utilities, ensuring adherence to established design and facilities standards
- Oversight of bidding process and construction as needed
- Professional architectural, engineering, and interior design expertise in support of project scope development