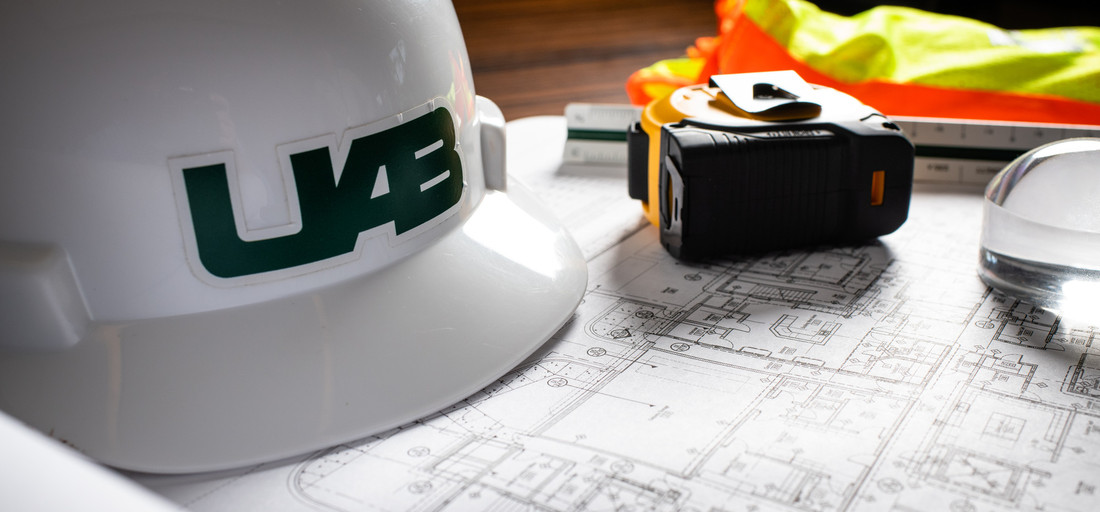 A fence was erected, two buildings were demolished and renderings of the new Altec Styslinger Genomic Medicine and Data Sciences Building were released. That was all last year. You may be wondering why it seems like nothing is happening at the construction site the past couple of months.
A fence was erected, two buildings were demolished and renderings of the new Altec Styslinger Genomic Medicine and Data Sciences Building were released. That was all last year. You may be wondering why it seems like nothing is happening at the construction site the past couple of months.
Previous projects have had the same progress. Our campus has changed dramatically during the past 10 years, with new buildings, demolitions, and renovations changing its function and landscape. It’s exciting to watch the progress of projects, transforming from piles of dirt to beautiful buildings.
“I also enjoy watching the progress and it’s what I do every day,” said Denton Lunceford, assistant vice president of Facilities’ Planning, Design & Construction. “Unfortunately there are long periods of time where it might not look like much is happening. I can see why it might be unusual to the public, but rest assured there are important processes being completed during those times.”
So, what has been happening at the site where the innovative building is projected to be completed by June 2024? Below are the three things you should know:
Relocation, relocation, relocation
Have yo u ever moved? What about planning a move for hundreds of employees, all their equipment and office supplies? That’s what Kevin Bell, executive director for project management for the Heersink School of Medicine, and his team have been doing. They first had to find new locations and plan moves for the occupants of the now demolished Kracke and Pittman buildings. With those moves completed, they could focus on the larger task of relocating Lyons Harrison Research Building (LHRB) occupants.
u ever moved? What about planning a move for hundreds of employees, all their equipment and office supplies? That’s what Kevin Bell, executive director for project management for the Heersink School of Medicine, and his team have been doing. They first had to find new locations and plan moves for the occupants of the now demolished Kracke and Pittman buildings. With those moves completed, they could focus on the larger task of relocating Lyons Harrison Research Building (LHRB) occupants.
“It’s like putting together a puzzle but not knowing what the puzzle is going to look like. We strive to locate the right space fit for the right group,” Bell said. “We’re extremely grateful for the patience and resolve everyone has had with their relocations. It’s not an easy process, but we know the end result will be worth it.”
Almost ready for demo
As the final few occupants are relocated, the LHRB is being readied for abatement and demolition. Each building slated for demolition undergoes a rigorous inspection, called abatement, that includes testing the site for hazardous materials such as asbestos, then removing anything dangerous using proper containment, supervision and protective measures. The abatement and demolition project will be bid this in the next month.
This project is unique in that LHRB will be surgically demolished to remove all interior finishings and, eventually, the exterior, but the bones of the building will remain as the foundation for the new building.
Planning the new space
 The building was announced in December 2020, with funding from the state, county and philanthropy. The project will renovate LHRB to encompass 145,000 square feet of office space for research faculty and staff and administrative spaces. An important new addition is the Heersink Conference Center, a new meeting space on the first two floors of the building with a 300-seat conference room, two 50-seat meetings room and event space.
The building was announced in December 2020, with funding from the state, county and philanthropy. The project will renovate LHRB to encompass 145,000 square feet of office space for research faculty and staff and administrative spaces. An important new addition is the Heersink Conference Center, a new meeting space on the first two floors of the building with a 300-seat conference room, two 50-seat meetings room and event space.
There have been many advances in officing that allow for safer, more collaborative, and efficient design. These ideals are important to generating a forward-thinking environment. Project managers are busy meeting with the potential occupants of the new building to develop a space plan that complements their work. Think of this as a game of Tetris. The team is working to accommodate more than 14 different tenants with over 800 employees on eight floors.
The building is a major project in the Heersink School of Medicine’s long-range plan to enhance research in genomic medicine and computational biology. The building is central to the overall complex of interconnected research and support facilities located at UAB’s hub of basic and translational research enterprise. Along with McCallum, the building will enable UAB to become one of the most collaborative research facilities in the nation.
“All of this behind-the-scenes planning takes time and juggling, which is why you may not see as many physical changes as in the fall,” Lunceford said. “We have an excellent team working on this project, and we’re right on track.”